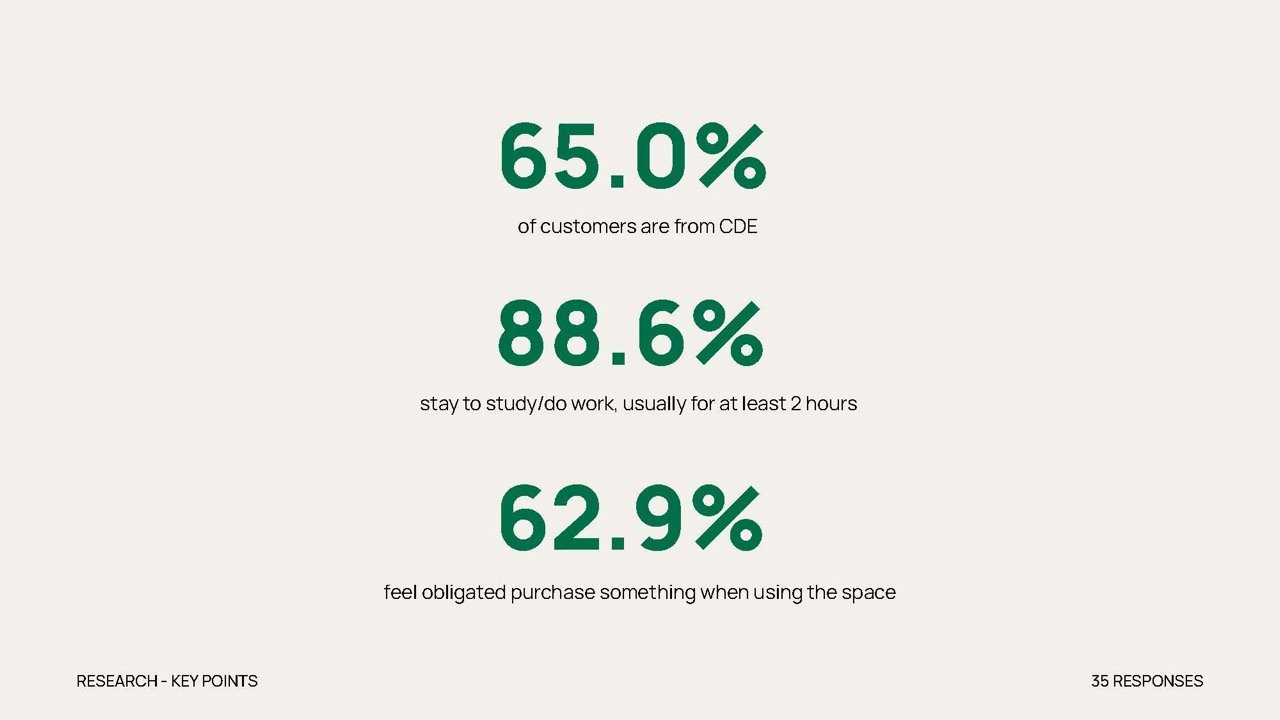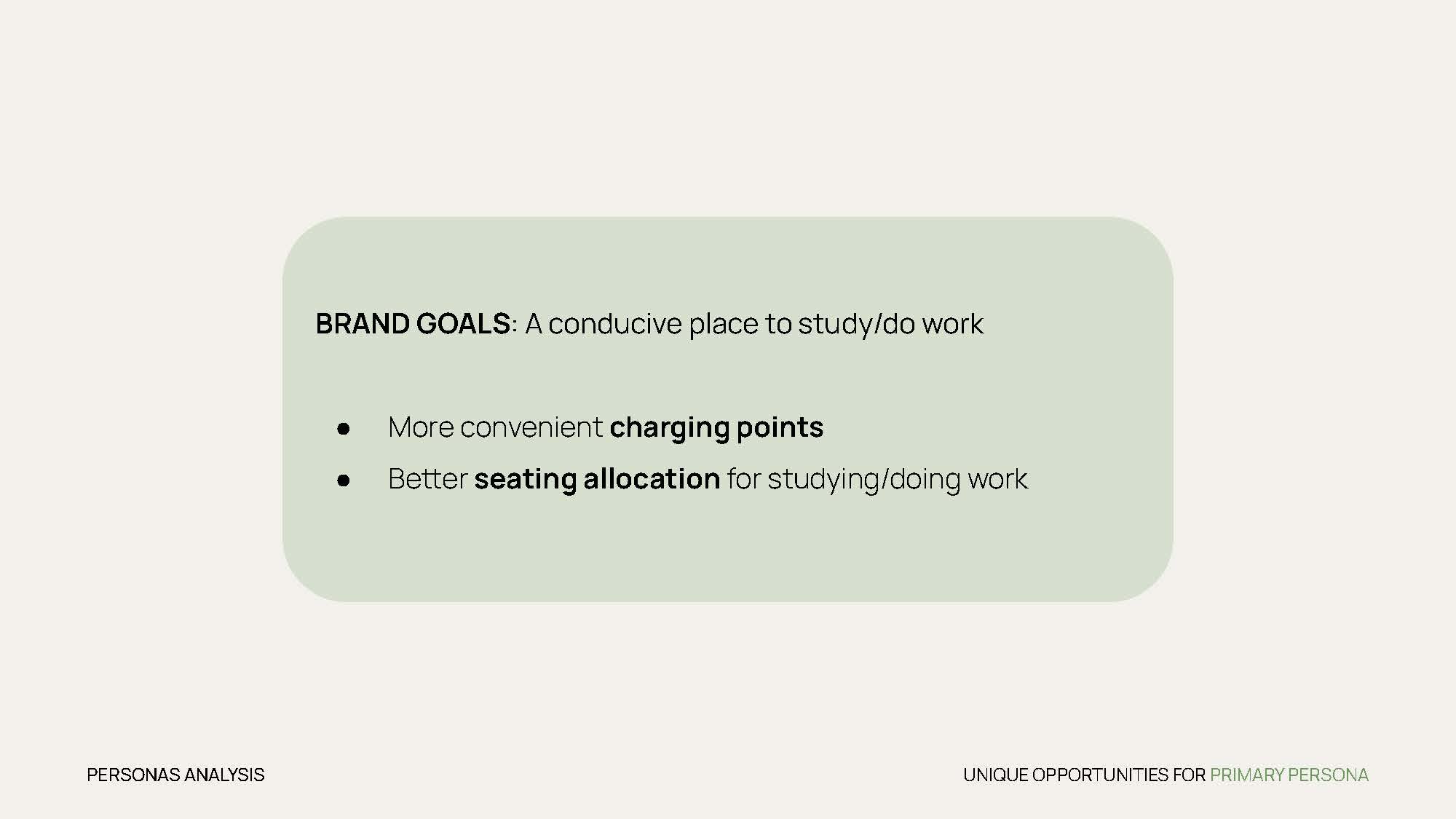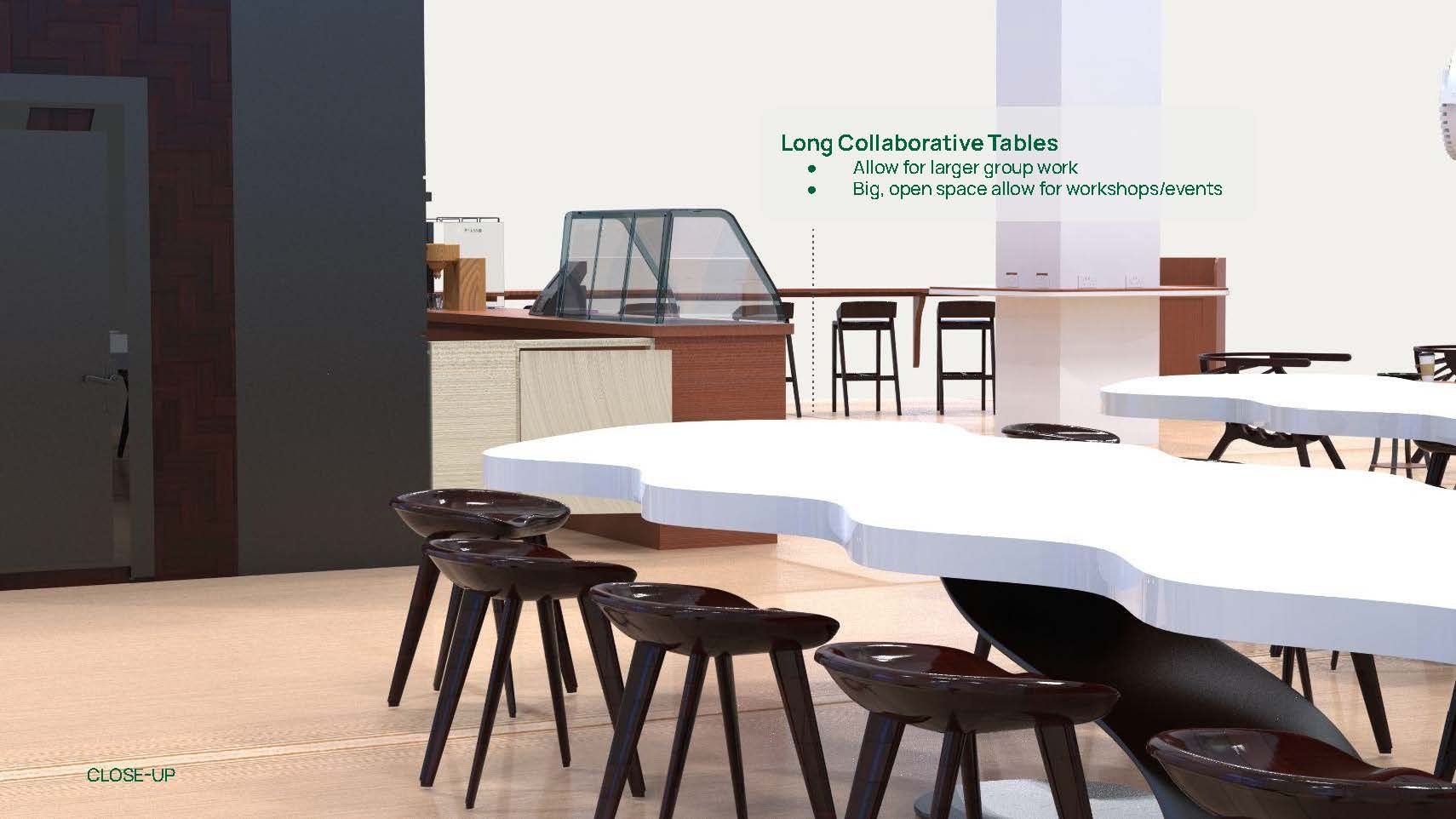Brief
With your group, select a FnB business within the NUS campus to research on how they are doing, and analyse their target audience. Craft personas based on research, and gather insights. Rework on the layout to better improve the identified pain points. This was a group project, done with Yong Qing, Pearlyn, and Louisa. The research was done together across the 13 weeks, and my main contribution as the leader was to pace the group, branding design, as well as rendering of the spatial layout.
Research
Planning
Perspective render of the space.
Top view render of the space.
An overview render of the right side of the space, where it pans over the counter, and seats nearby.
A close-up render of the counter, where collection point, side table, tray return and standing tables
could be found.
A close-up render of the trash bin for customers to return their food trays and throw away trash.
A close-up render of the sofa seats, as well as the left side of the space, where it shows 2gather, a
collaborative space.
A close-up render of the middle part of the space, where it pans over the updated merch shelf, as well as an open space for customers to move freely between Starbucks and 2gather.
An overview render of the 2gather part of the space, where you can see the collaborative spaces
and the office rooms.
A close-up render from the collaborative long tables.
A close-up render from the hot-desking tables.





































